Kelly and Jennifer Foster love improving their home, but their closet has them stumped — what’s good for him isn’t necessarily good for her. So, we’re creating a custom closet system to maximize storage space in a couple’s divided closet.
The Projects
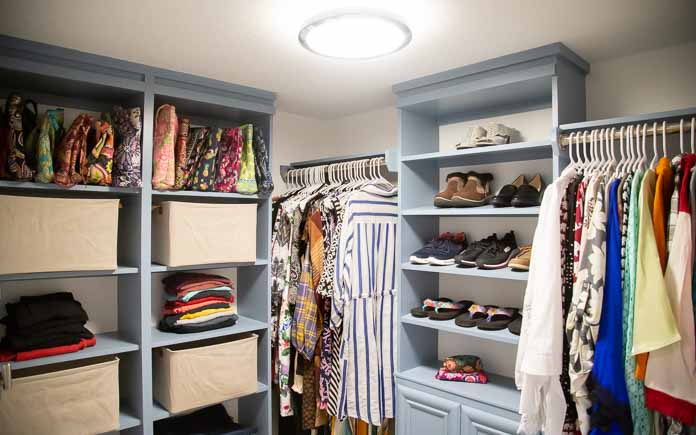
Build new shelving
The first step in creating a custom closet system is to remove the old wire shelving. These builder-grade wire shelves are common in newer homes, but they’re not very user-friendly. The slats are the right size for hangers, but it’s impossible to slide them to create more space.
After the shelves are out, we patch the holes left behind and set up Kelly to paint the closet walls and Jennifer to pre-paint the shelf boards we’ll be using for the new storage systems.
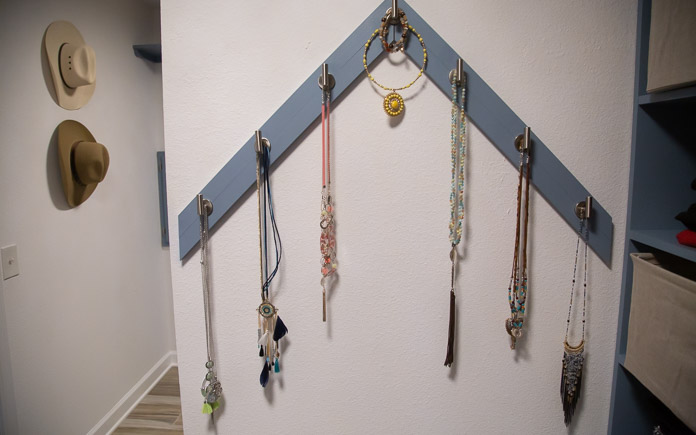
The shelving unit on Jennifer’s side of the closet is too large to assemble outside, so we put it together inside the closet. It includes space for purses, folded clothes, and cubbies for bins.
To create space for shoe storage, we remove the hanging towel cabinet and use it as a base for more shelves.
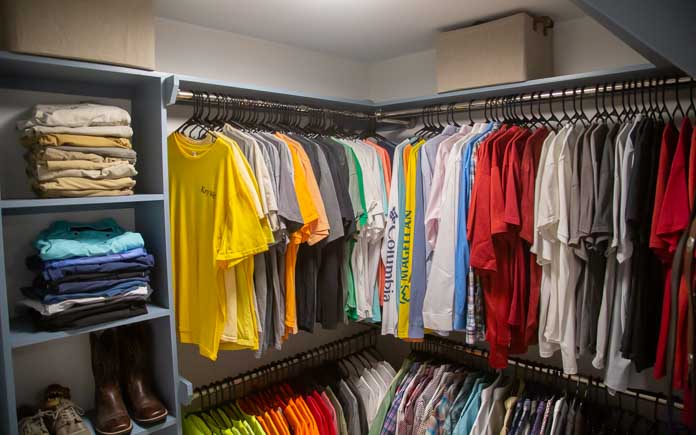
For Kelly’s side of the closet, we install double horizontal rods to get double the amount of hanging space.
For his shoe rack, we build a smaller version of the shelf unit Chelsea built earlier. But because of its size, we can assemble this one entirely in the garage.
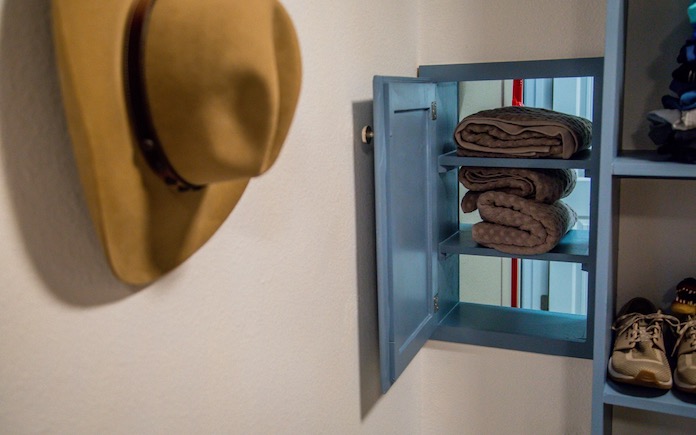
Install laundry chute
Every time Kelly and Jennifer walk into their closet, their eyes are immediately drawn to their dirty clothes hamper.
Since their laundry room is on the other side of the wall on Kelly’s side, we install a laundry chute so the dirty clothes can go straight to where they need to be.
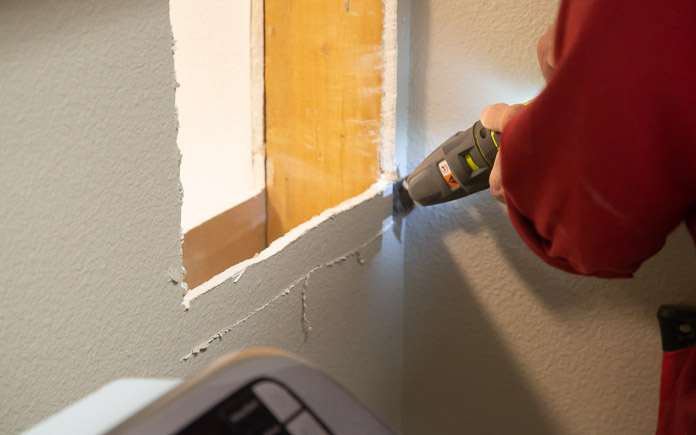
By cutting an opening in the wall, we can create a laundry chute and a linen cabinet that can be accessed from both rooms.
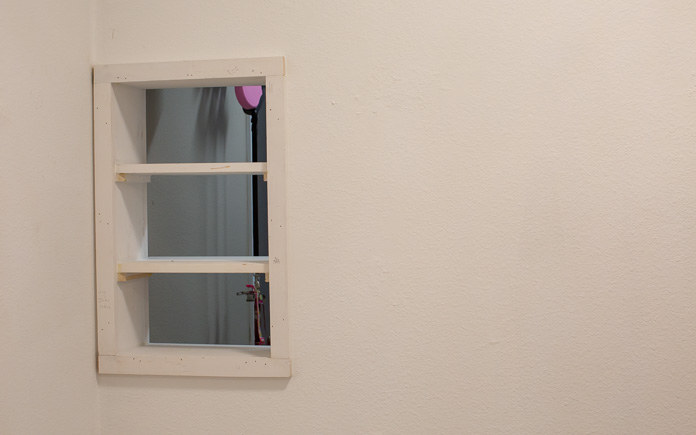
To finish the opening, we build a box that exactly fits the space and adds trim on one side so we can slip into position and add trim on the other side.
Then, we add shelves to stock clean towels. This one opening serves as both a linen cabinet and laundry chute.
For more details on how to build this laundry shoot, watch the video in 2 Ways to Build a Simple Laundry Chute.
We also:
- Moved the existing cabinet to the floor
- Removed the door

Post-Production Thoughts
Kelly and Jennifer have a spacious closet but there was very little about it that was efficient or convenient. The wire shelves only offered the bare minimum to utilize the space available not to mention the fact that there was nothing “pretty” about them.
But now, the space feels even larger thanks to a custom closet system that features shelving that organizes and displays the contents of the closet for both ease of use and visual appeal. And the addition of all those horizontal surfaces hasn’t reduced the hanging space at all because the double rods we installed have made up the difference.
Plus, the new laundry chute/linen cabinet combo is the definition of efficiency.
Other Tips From This Episode
Products Featured in This Episode
This page contains affiliate links. If you purchase a product from these links, we will earn a small commission at no additional cost to you.
More Inspiration





More Stories
Sustainable Design: Introducing Smartsone’s Ibrido Collection
Ryobi’s Magnifying Glass Has Light Clamps to Stay Put
Great Kids Books Parents Won’t Mind Reading Again… and Again