“I worked as a clothing designer for over a decade before I transitioned to interior design,” says Michelle Zacks, the decorator behind this stylish Dumbo loft. The change came about organically, when “a friend who’s also a clothing designer asked for my help in designing her flagship store,” she relays. And from there, a new career path was set in motion. She started out working for designers Athena Calderone and John Rawlins. “This project, in fact, came to me via Athena and John. The clients are dear friends of Athena’s and she recommended me to them—and John designed and consulted on much of the millwork and construction aspects of the home,” explains Zacks.
The project in question is the home of Tali Magal, founder of Freebird Productions, and Craig Fleishman, an EVP at Rebecca Minkoff, and their two twin daughters, Mali and Gigi. Zacks’s background in fashion lends itself well to interior design in many ways, but one of the most obvious is that she gets able to get a good sense of her client’s style—and then help translate that into their living environment. “I would describe Tali as the type of person who would prefer to be barefoot whenever given the chance—they are casual and laidback and comfortable but also wanted their home to feel stylishly designed,” she says.
The couple had been living in a rental apartment in Dumbo for years when the opportunity to purchase this loft came along. “The apartment itself was in good condition, but the existing aesthetic was not to their preference,” Zacks recalls. So the family tapped Zacks to lighten and brighten up the space and create more functional value for everyday living that spoke to their specific lifestyle. Step inside the 15,000-sqaure-foot apartment to see how Zacks transformed the early 1900-era converted factory loft into a livable family home.
Living Room
“The couple requested a massive built-in that would have some design flexibility,” Zacks explains. The result is perfect for showcasing artwork, a collection of books, and decorative objects, as well as offering some storage room. The entire bottom row of the bookcase provides hidden storage for anything that shouldn’t be left out in plain sight. As if that weren’t enough, the “bookcase also serves as an impromptu bar area,” she reveals. It was designed in way that allows movement and modular reconfigurations should their needs ever change, or if they just want to switch up the heights of different shelves.
The living room doubles as family room, and the couple wanted to be able to watch TV occasionally without having it be the main visual focal point of the room. “They were also thrilled at the idea of being able to introduce a fireplace into their home, where one previously didn’t exist,” Zacks elaborates. “Early on in the project, we came up with the idea of adding this wall which could both house a fireplace and recess their TV. The finishing touch was the dark-colored plaster paint finish by Kamp Studios, which adds some contrast and weight to the room and looks patinated, in the same way, that the surrounding concrete ceiling feels.”
Kitchen
Sometimes, a full-blown renovation isn’t necessary—a few uprgades can actually speak volumes and save you some major construction costs. That was the case here. “We kept the existing layout and cabinetry of the original kitchen and gave it a needed facelift and design refresh,” says Zacks. “We refinished and painted the cabinets white, and then painted the front side of the island in a dark color to create contrast.”
She also decided to replace the backsplash tile and the sink faucet, while adding custom floating shelves as well as two upper cabinets flanking the range hood for more display and storage room. Hardware swaps were another transformative touch: “The hardware and fixtures of the original kitchen were in a nickel color, and we updated everything to be in brass to match the rest of the home.”
Since the kitchen, dining space, and living room are all one big room, Zacks wanted to give their shared floors a new lease on life that worked for every zone. “The existing floors were stained or painted a very, very dark and glossy mahogany/black color, and they were totally antithetical to the design objective,” she says. “Bringing those floors up to a very pale, bleached finish with a matte sealant made the biggest design difference throughout the home.”
Dining Nook
“The dining area of the home centers on this 14 foot wall,” Zacks says. “It’s framed by two concrete columns.” To lean into the natural layout and architecture of the space, she decided to create a built-in dining banquette that incorporates storage solutions. “The decision to add a tufted cushion came easily but souring the perfect leather to upholster it with proved to be harder!”
That’s where working for someone in fashion proved a serious benefit: “In the end, Craig was able to order the leather through his supply channels at Rebecca Minkoff,” says the designer.
Primary Bedroom
“The vintage Saarinen chair was one of the very first items purchased for this project,” Zacks says. “The couple found it on Craigslist after an extensive search to track down an original Saarinen. We then reupholstered it with shearling skins, to create the most perfect, cozy reading corner.”
Other than that anchor piece, the couple knew they wanted their primary bedroom to be light and airy, which was easier to accomplish thanks to one of the key architectural features of the apartment: its high ceilings. Zacks wanted to ground the space while also honoring those dramatic elements. “The floor-to-ceiling sheer drapes create a sense of lightness and drama,” she tells us. Then, she added a custom color plaster-painted wall behind the bed by Kamp Studios.
All the cozy, without sacrificing drama—we’ll call that a design win-win.
Follow House Beautiful on Instagram.
This content is created and maintained by a third party, and imported onto this page to help users provide their email addresses. You may be able to find more information about this and similar content at piano.io

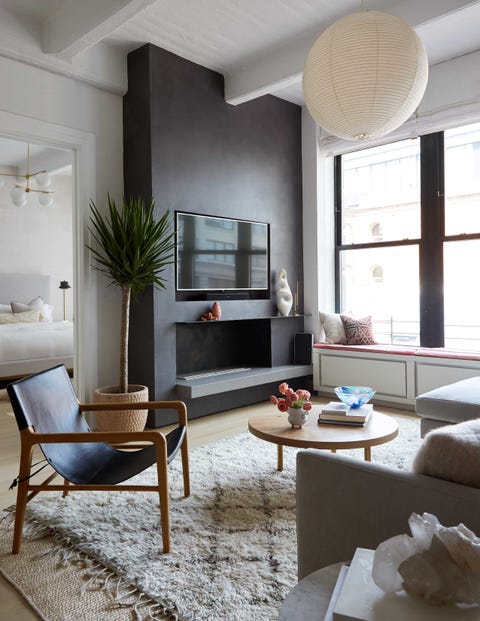
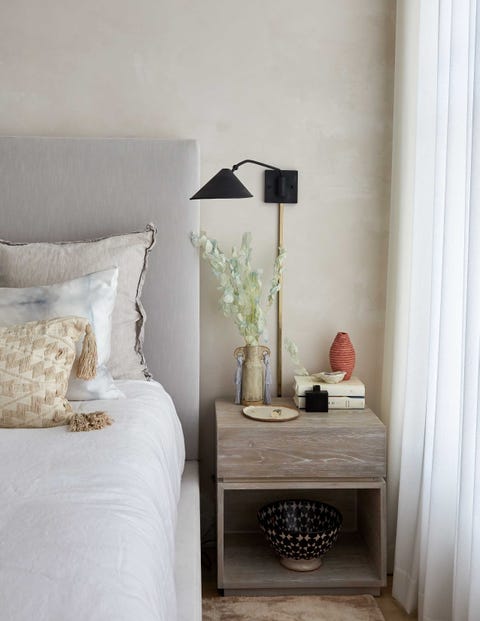
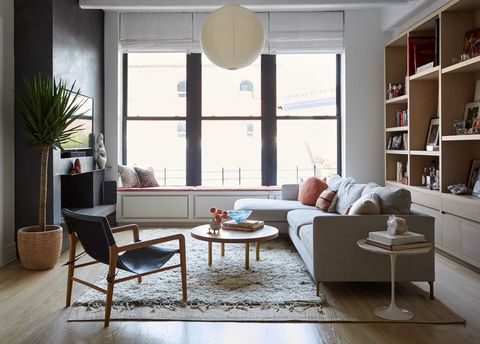
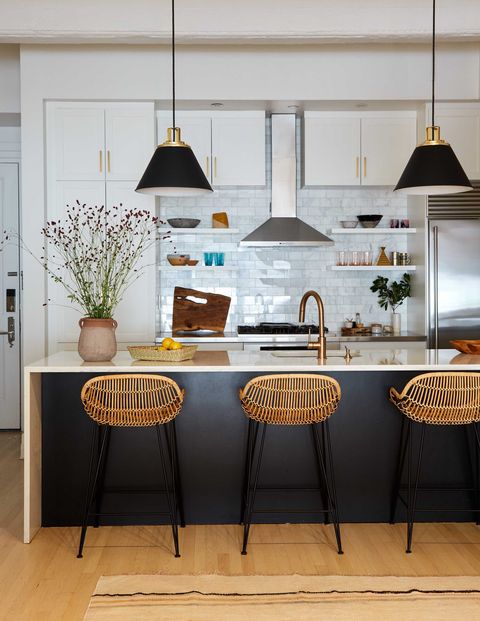
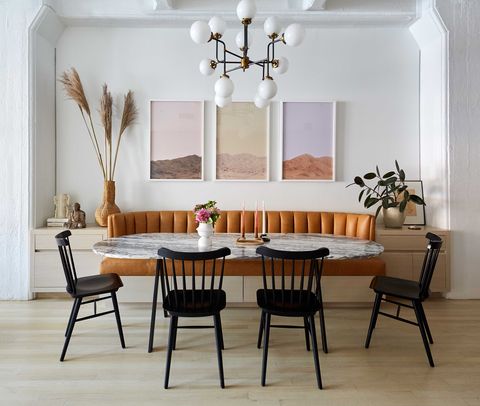
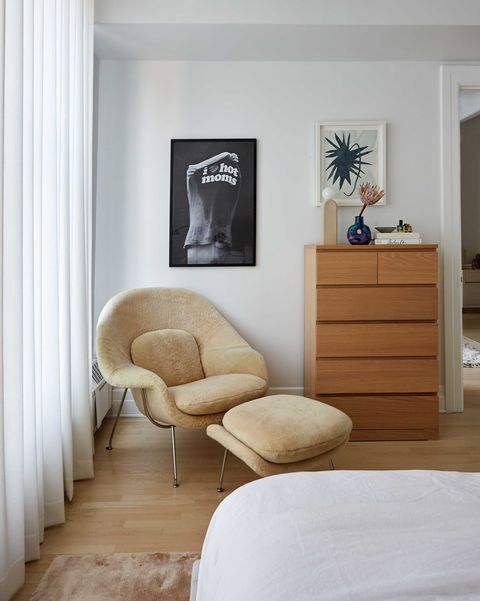
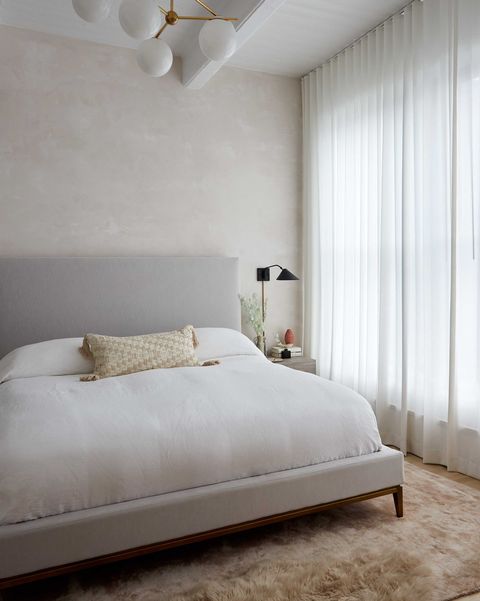
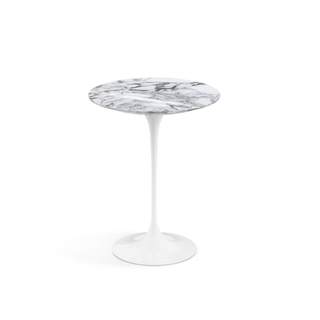
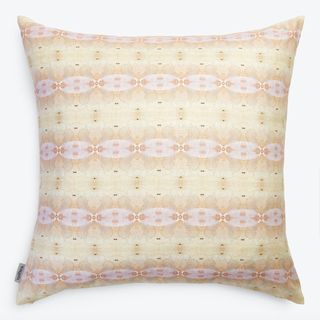
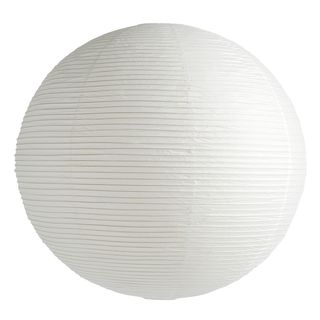


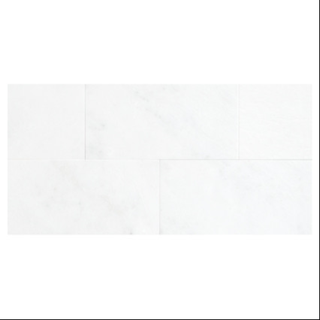
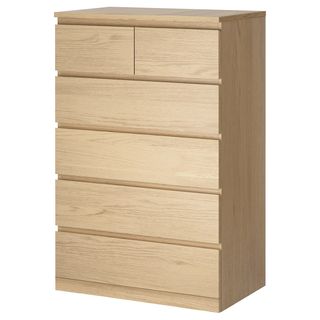
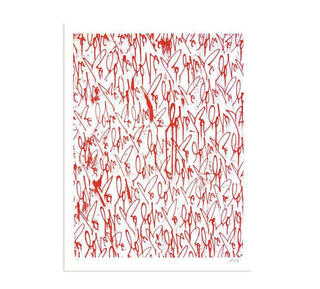
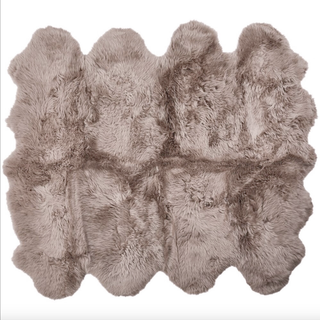
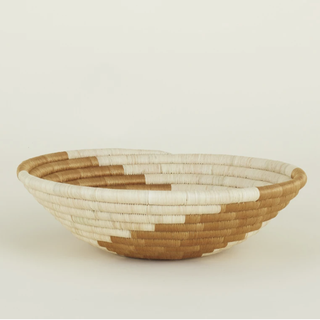
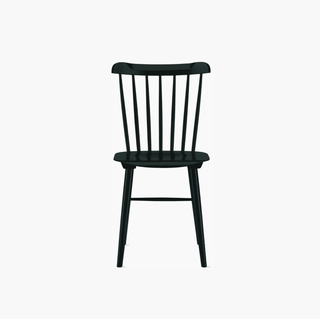
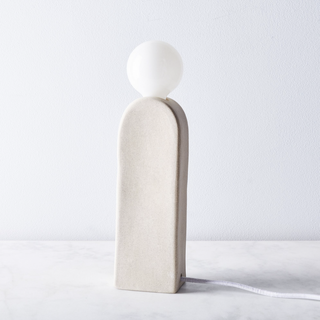




More Stories
3 Essentials for Every Major Renovation
A Melbourne Family’s Ever Changing ‘Light House’
The Dragonfly House Offers Best Views of Whitefish Lakes