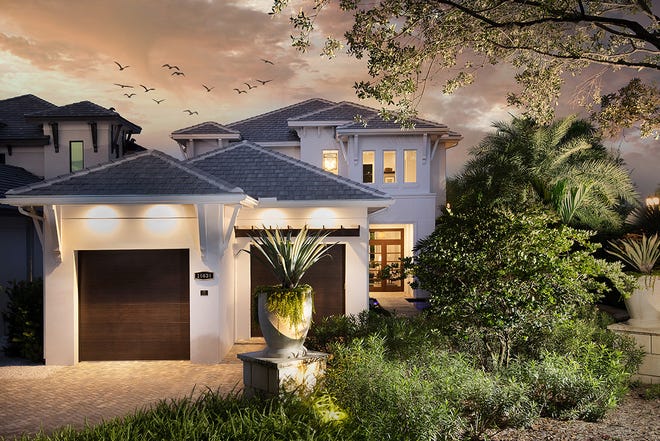
Theory Design has announced that it is creating the interior for a custom beachfront home by Seagate Development Group in Miromar Lakes, Florida. It will offer over 4,900 square feet of living space and accommodate three bedrooms, five-and-two-half baths, and an oversized two-car garage. The design will feature a clean-lined California coastal concept, exterior selections, a tier-style outdoor living area and an overall interior brought together by Outside Productions’ lifestyle-inspired landscape. This custom home will also present an architectural design by R.G. Designs.
The exterior will debut grey roof tile, a black railing and shutters, a white body and trim, black windows and a modern black front door with clear glass cutouts. From the drive entry and parking court, one will access the ground floor with a lower foyer to an owner’s workout studio and a private bath suite as well as a beach patio and a spiral staircase.
On the open-concept main floor, one will find white interior doors, black door hardware and wood flooring. One will be able to walk directly into the grand room with a tongue in groove ceiling, an island kitchen, and a dining area with a wet bar or take detours to the second master suite, a guest bedroom, guest baths, two walk-in closets and a powder bath with a floating vanity. The gourmet-style island kitchen will be equipped with a pantry, two dishwashers, a 36-inch column refrigerator, a 24-inch designer freezer and a 48-inch freestanding, gas-range stove. The farmhouse sink will be a single bowl. Appliances will include Wolf, Sub-Zero and Cove. These will accompany a Sub-Zero over-and-under bottom mount freezer at the wet bar. The outdoor living space will debut an island kitchen with slab-weathered graphite, a high-top bar, a countertop pizza oven, a gas Lynx grill with a ventilated hood, a Uline refrigerator and an anthracite sink. A custom pool and spa with a fire bowl as well as a pool bath with a pedestal sink, a sun shelf, planters and a covered lanai with artificial turf will complete this picturesque space.
The second living level will start with his study on one side of the hallway and a piano room on the other. These will be followed by a laundry room, a third dishwasher that is panel-ready at a Uline-beverage-center-equipped morning bar, his and her walk-in closets, his and her baths, and a master suite, which will grant access to a paved privacy deck/balcony with stepping stones from either side. Her bath will feature a soaking tub, a Rain showerhead and white cabinetry, while his bath will present a walk-in shower and dark cabinetry for contrast.
This custom home is slated for completion in Fall 2022.
Theory Design, a Seagate Development Group company, is also designing interiors for Seagate’s furnished Beacon, Cape Romano and Sunny Isles models at Hill Tide Estates, Seagate’s furnished Revana, Monterey II, Sonoma and Olema models at Talis Park, and custom homes at Talis Park and Esplanade Lake Club.
Theory Design’s and Seagate’s corporate headquarters is located at 9921 Interstate Commerce Drive – off Alico Road – in Fort Myers. A timeless sense of strength and modern influence is detected the second you enter the parking lot. This reflects the core values within the building and is apparent in the exterior’s modern lines, expansive windows, massive black steel brackets and highly distinguishable canopies. For more information, visit TheoryDesign.com.





More Stories
The Dragonfly House Offers Best Views of Whitefish Lakes
A Floating House Entangled In Brush Box Trees
Renovation Quote Too Good To Be True?