An outdated period home in Finsbury Park has been transformed into a modern and liveable space after a complete overhaul and redesign of the structure.
The London Victorian property, designed by Interior Fox, now boasts clean lines and a contemporary aesthetic fused with a colourful global twist.
The home is owned by Jenna Choate, who co-founded Interior Fox alongside Mariana Ugarte in 2016, with the aim of providing stylish, affordable and achievable interior design for the digital age.
As an interior designer, Jenna envisioned the possibilities for this renovation project from the outset, from reconfigurations to a carefully thought-out extension – and the results are impressive.
Throughout the home there’s statement lighting from pendant lights to wall lights, cosy seating areas and nooks, prints and photography to bring character to the space, feature walls from patterned wallpaper to 3D wall panels, and a wonderfully dusky pink lounge area which is the ultimate chill-out zone.
The open-plan kitchen-diner is a wonderful spot for cooking and entertaining. We love the combination of the bench and chairs for the dining table, which provides lots of seating, and the adjacent bar area with a wine cooler is a great feature for dinner parties.
The sleek, modern kitchen benefits from direct access to the garden, perfect for blending the indoors and outdoors. While the kitchen island provides additional space to prep as well as breakfast bar-style seating.
‘For this project we opted for on-trend indigo blues that instantly lifted the kitchen aesthetic and created a cohesive look between the cabinetry and finishes,’ explains Jenna. ‘We wanted to make the kitchen island stand out with the addition of a brass metal sheet on the underside to add a wow-factor while warming up the overall palette. To complement the brass tones and tie the look together, we chose upholstered stools in plush velvets.’
The living room is bright and airy with black café-style shutters which offers privacy while allowing in lots of light. Along with the dark flooring, it perfectly complements the crisp white walls. Artwork above the fireplace and in the alcove creates focal points, while houseplants help to bring the outside in.
The monochrome look in the living room continues in the bedroom, which benefits from two wonderful alcoves, perfect for shelves.
‘After knocking through into the smaller box bedroom to create a master with an adjoining walk in closet, we focused on the layout of the master bedroom,’ says Jenna. ‘We wanted to embrace the period features of our new home whilst maximising space. Originally the chimney breast in this space was narrow, so to balance out proportions we extended the width to match the super king size bed. Our carpenters then added bespoke shelving units within the alcoves to use as bedside storage.’
Elsewhere, the outdoor seating area is perfect to while away hours in the sun. Creating ambience, the festoon lights and wall lights will help to turn the garden into a spectacle once evening comes.
‘We are so lucky to have such a great outdoor space, we wanted to make the most of it, especially as I love entertaining guests,’ says Jenna. ‘We used larger pieces of fixed furniture to zone the space and introduced coffee tables and soft furnishings to create a stylish “indoors outdoors” aesthetic that is multifunctional as these standing pieces can be moved easily.’
Tour more of Jenna’s home below.
Follow House Beautiful on Instagram.
This content is created and maintained by a third party, and imported onto this page to help users provide their email addresses. You may be able to find more information about this and similar content at piano.io

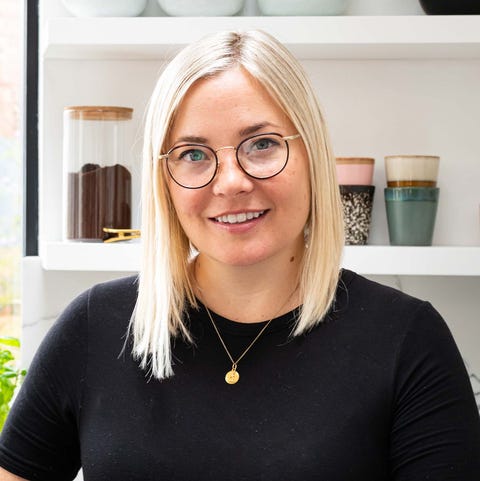
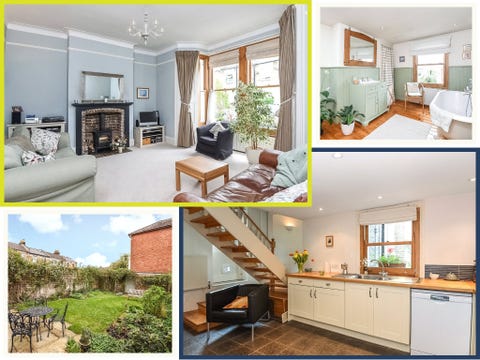
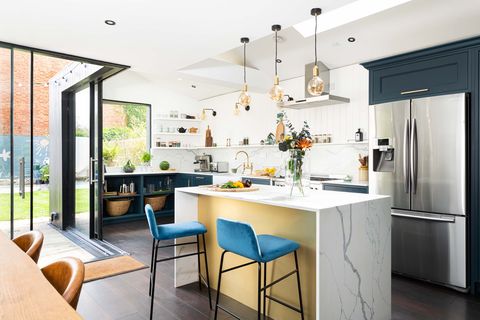
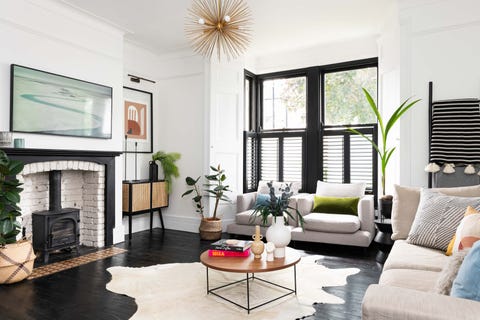
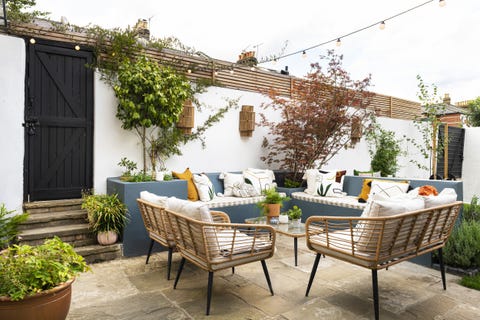
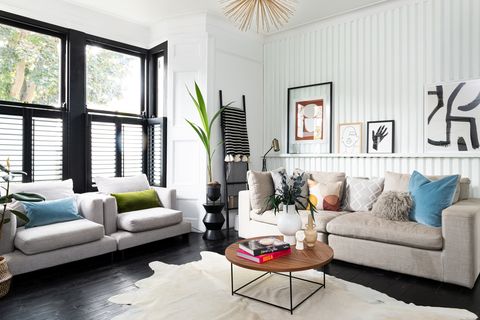
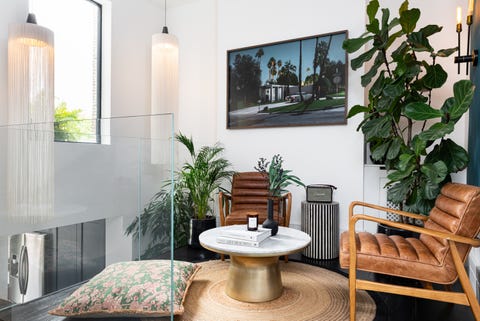
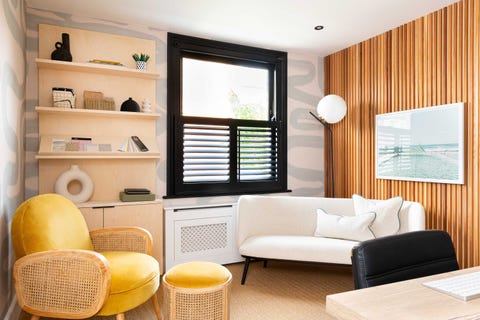
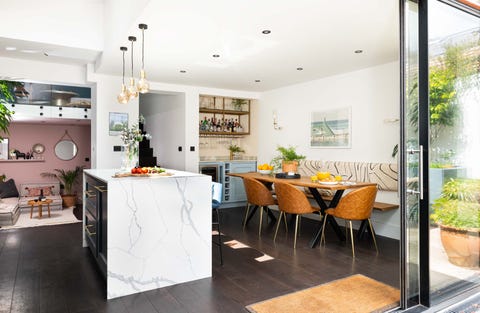
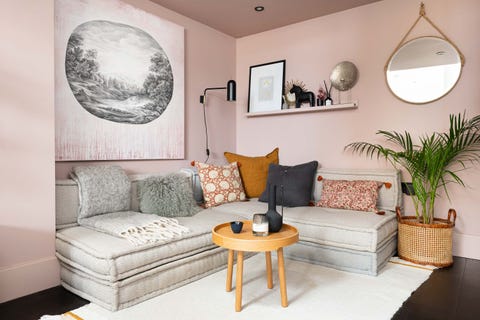
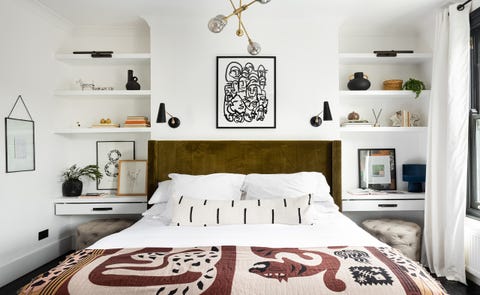
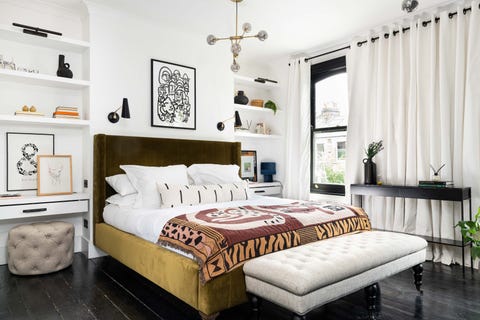
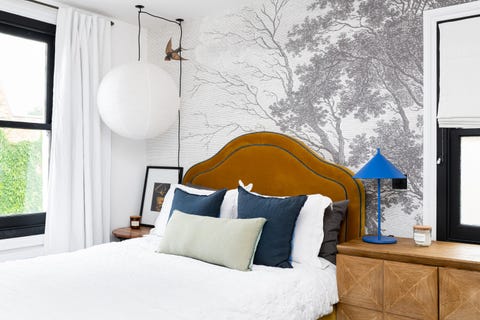
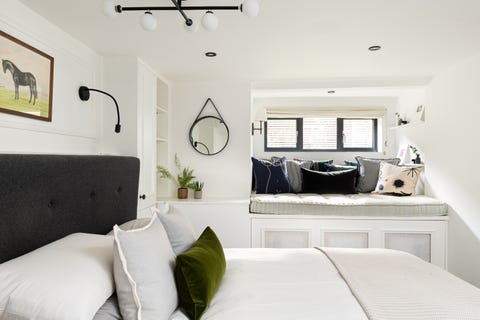
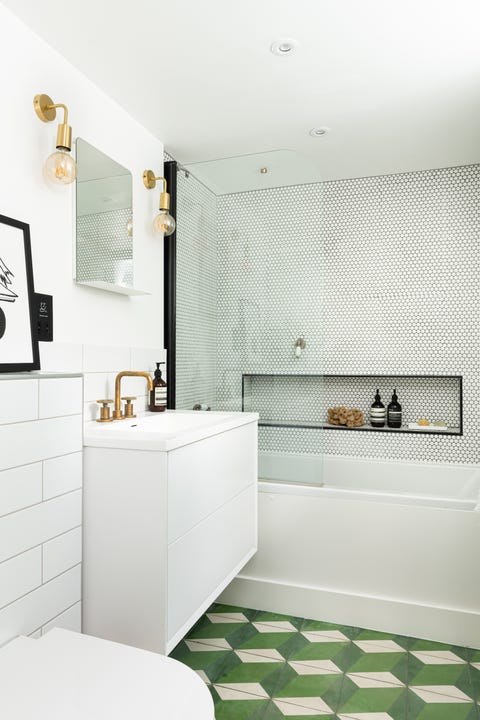




More Stories
The Dragonfly House Offers Best Views of Whitefish Lakes
A Floating House Entangled In Brush Box Trees
Renovation Quote Too Good To Be True?